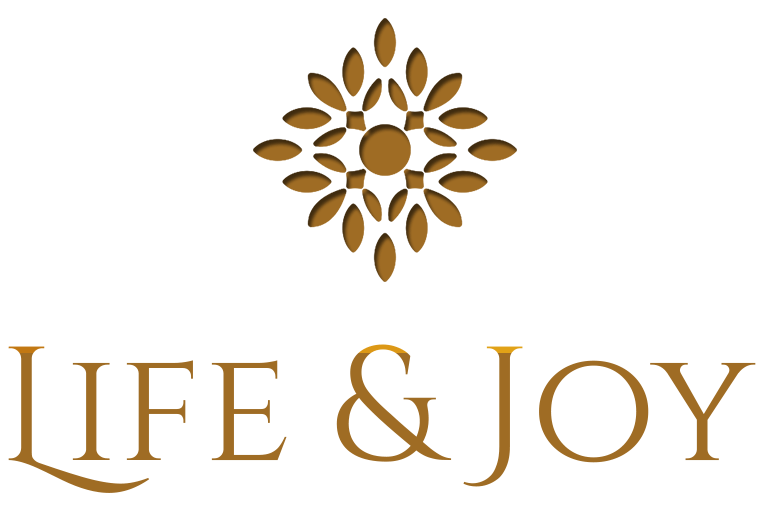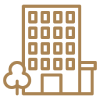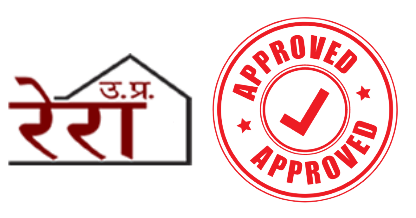| FLOOR | Large size 600x600 Double Charged Vitrified Tiles. |
| WALLS | Acrylic emulsion paint/OBD. |
| CEILING | Acrylic Emulsion paint/OBD. |








LIVING/DINING/PASSAGE/LOBBY
| FLOOR | Large size 600x600 Double Charged Vitrified Tiles. |
| WALLS | Acrylic emulsion paint/OBD. |
| CEILING | Acrylic Emulsion paint/OBD. |
TOILETS
| WALLS | Combination of Tiles up to door level and Acrylic Emulsion paint/OBD in the Balance area. |
| FLOOR | Anti-skid Ceramic Tiles. |
| CEILING | Acrylic Emulsion paint/OBD. |
| SANITARY WARE/CP | CP fittings, Wash Basin, WC Floor Mounted. |
| FITTINGS | Faucet/Jet. |
| PLUMBING | CPVC piping for hot and cold water supply inside the toilets. |
KITCHEN
| WALLS | Tiles up to 2' above counter and Acrylic Emulsion paint/OBD in the balance area. |
| FLOOR | Double Charged Vitrified Tiles. |
| CEILING | Acrylic Emulsion paint/OBD. |
| COUNTER | Granite Working Top or equivalent. |
| FITTINGS/FIXTURES | CP fittings with CPVC pipes and Single bowl SS Sink. |
STRUCTURE
| Earthquake Resistant RCC Framed Structure Designed by Qualified Structural Engineers. |
DOORS
| DOORS | 30 mm thick Laminated Flush Doors with painted Stone Frame. |
STAIRCASES
| FLOOR | Granite/Marble/Tile with combination of MS railings |
| WALLS | Acrylic Emulsion paint/OBD. |
BALCONY
| FLOOR | Anti-Skid Tiles. |
| CEILING | Exterior Paint. |
| RAILINGS | Glass with MS Frame Railings. |
BEDROOMS
| FLOORING BEDROOMS | Large size 600x600 Double Charged Vitrified Tiles. |
| WALLS | Acrylic emulsion paint/OBD. |
| CEILING | Acrylic Emulsion paint/OBD. |
EXTERNAL GLAZING’S
| WINDOWS/EXTERNAL | Energy Efficient, glass units with plain glass glazing UPVC Window |
| EXTERNAL ELEVATION | Texture paint of Asian paints/Berger/Nerolac or equivalent |
| ELECTRICAL FIXTURES | Modular switches with copper wiring. |

This document is conceptual and not a legal offering by the firm and is to be used for general information only. Any interested party should verify all the information including designs, plans, specifications, facilities, features, payment schedules, terms of sales, etc. independently with the firm prior to concluding any decision for buying in any of the project. The user of the brochure confirms that he/she has not solely relied on this information for making any booking/purchase in any project of the firm. The visuals and information contained herein marked as "artist’s impression" are artistic impressions being indicative in nature and are for general information purposes only. The visuals contained marked as "concept image" and other visuals/images/photographs are general images and do not have any correlation with the project. The imagery used in the brochure may not represent actuals or may be indicative of style only. Photographs of interiors, surrounding views and location may not represent actuals or may have been digitally enhanced or altered. No information given in this brochure creates a warranty or expand the scope of any warranty that cannot be disclaimed under the applicable laws. While enough care is taken by the firm to ensure that information in the brochure are up to date, accurate and correct, the readers/users are requested to make an independent enquiry with the firm before relying upon the same. The firm is not responsible for the consequences of any action taken by the viewer relying on such material/information in this brochure without independently verifying with the firm.